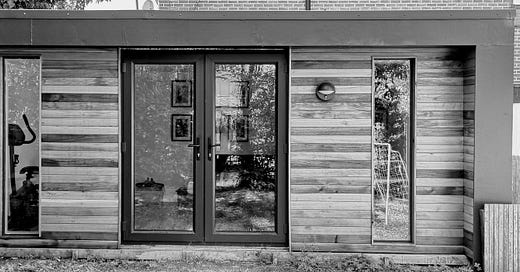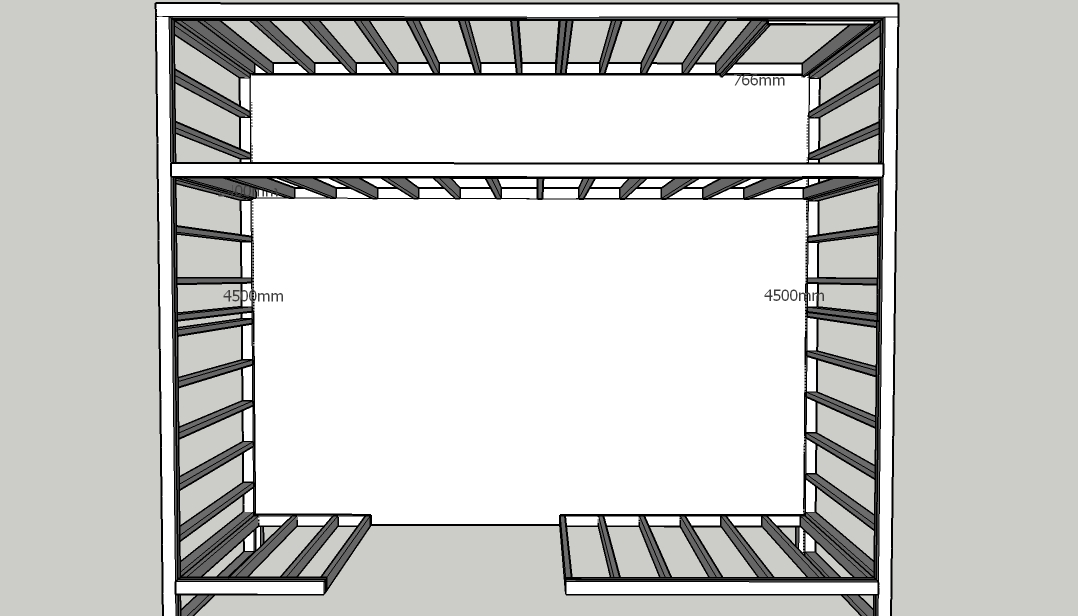How to build a garden room for £6k [Part 1]
How I created a quiet space to work at the bottom of the garden for 25% of the going rate. This is part one of a two part DIY special. Enjoy!
In 2017, I decided to embark on another major DIY project. This time I wanted to build a garden room at the bottom of the garden for extra space and in anticipation of a global lockdown! 😂
I grew up with a large outbuilding in my garden and spent hours in it as a kid. The space was cold, damp, and full of spiders, so I wanted to create something more comfortable. I wanted my garden room to be many things: an office, a gym, a cinema room, a bar, and a place to store all the clutter that was taking over my house.
In this first part of a two part series I will run you through the upfront research and design.
Research and inspiration
To begin with, I went on Pinterest for garden room inspiration, but I’m not sure it was that helpful. There were so many options for shape, size, material, and level of finish that I ended up feeling overwhelmed by all the choices.
I then started to think about how I would actually build the garden room and in particular I wanted to make sure I got the foundations right. I stumbled across a site called the Garden Room Guide which had lots of information about how to build a garden room.
For the foundations, I was thinking about using ground screws, but in the end, I decided to go with the tried and tested concrete slab. I knew it would take longer to do, but I also knew it would last longer and there was less risk of the structure moving.
Design
I wanted to plan out everything in as much detail as I could before I put a shovel in the ground so I decided to use Sketchup to build a 3D model. This let me think things through before I started, and it was time well spent because I found things I hadn’t thought of. The basics of sketch up can be learnt very quickly and there are plenty of videos on YouTube like this video that will teach you the basics. Below is the design but I tweaked the front during the build to centre the door and add two windows either side.
When designing your garden room, you need to think about how to stay within permitted development rules to avoid planning permission and comply with building regulations.
The key things to consider for current planning and building regulations are below, but please check with your local planning authority to get the most up to date regulations for your area.
Planning regulations
1) The garden room is no higher than 2.5m from the bottom of the building to the top of the roof (if within 2m of boundary)
2) You do not take up more than 50% of your garden area with this or any other buildings
3) It is not to be used for living or sleeping accommodation
Building regulations
Building regulations (except Part P for Electrical works) will not normally apply if the floor area of the building is less than 15 square metres internal and contains no sleeping accommodation.
If the internal floor area of the building is between 15 square metres and 30 square metres, you will not normally be required to apply for building regulations approval, providing that the building contains no sleeping accommodation, and is either at least one metre from any boundary, or it is constructed substantially of non-combustible materials.
Buying materials
I got all the materials for the garden room from Selco, except for the doors and windows, which I got for free from a local window fitter and probably saved me about £600. He had just removed them from a house and was going to throw them in a skip!
Below is a list of the main materials I used to build the garden room.







Hi Chris, thanks, I can't wait to read part 2.